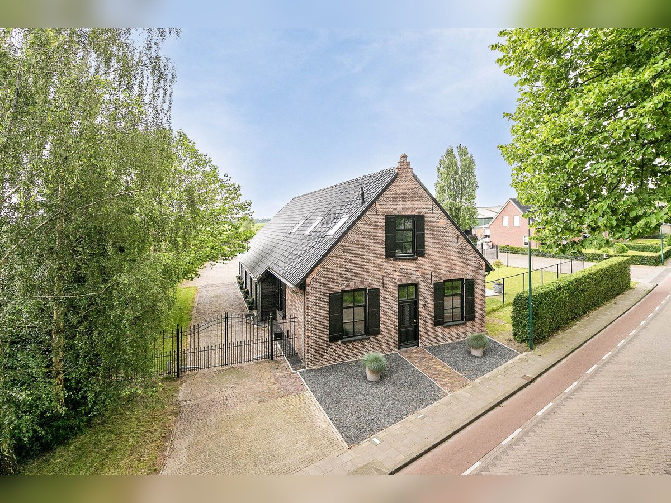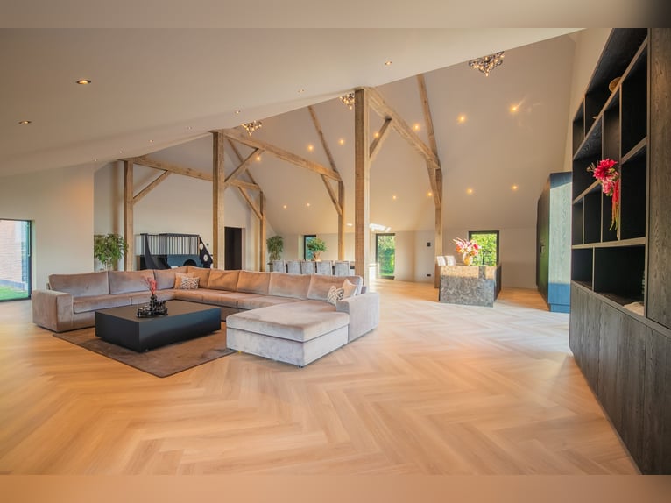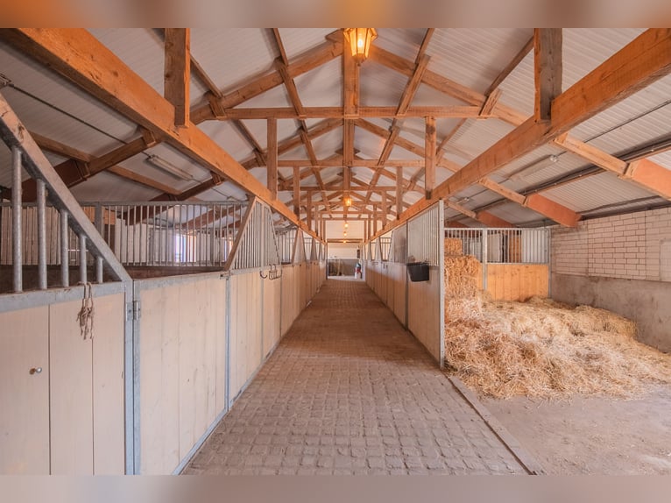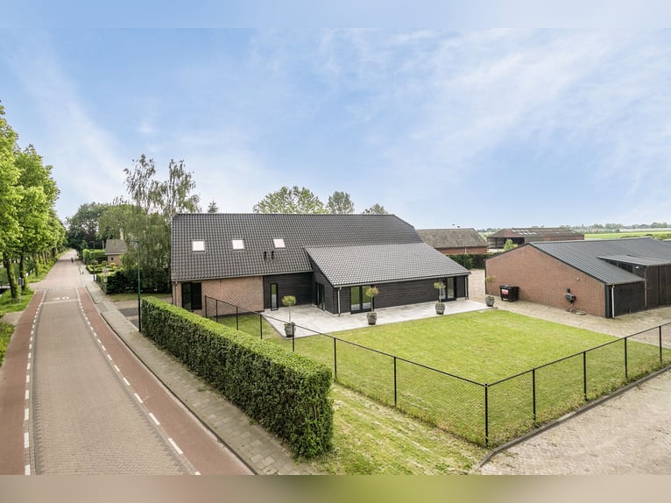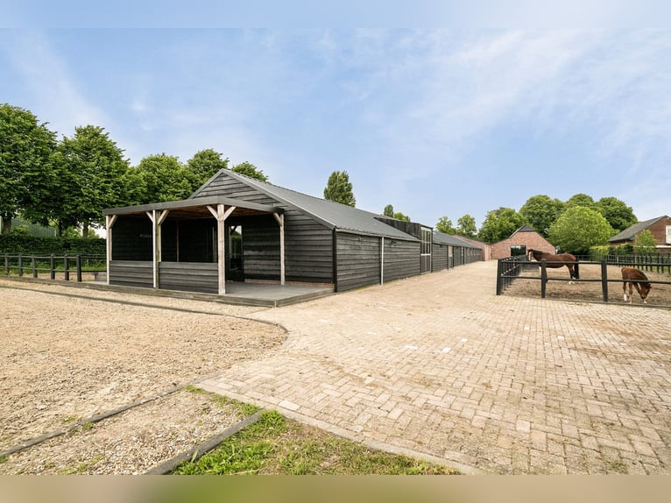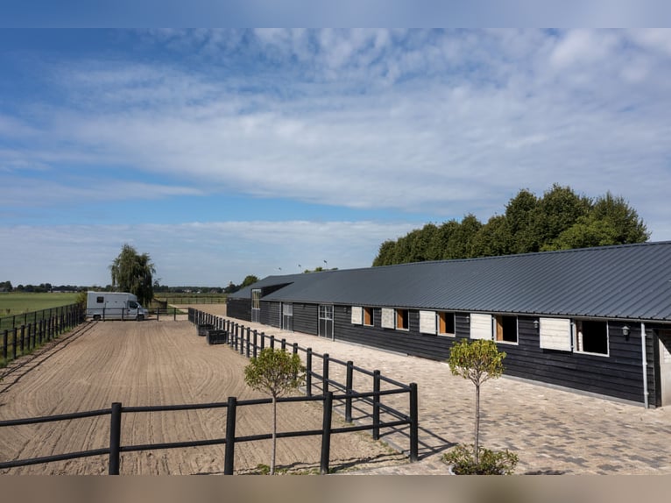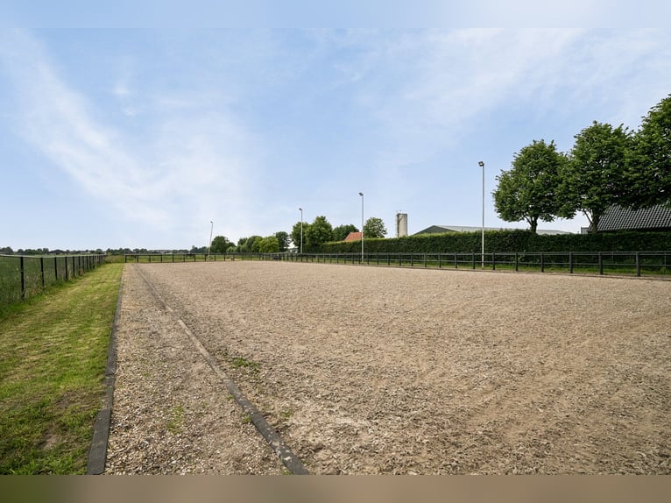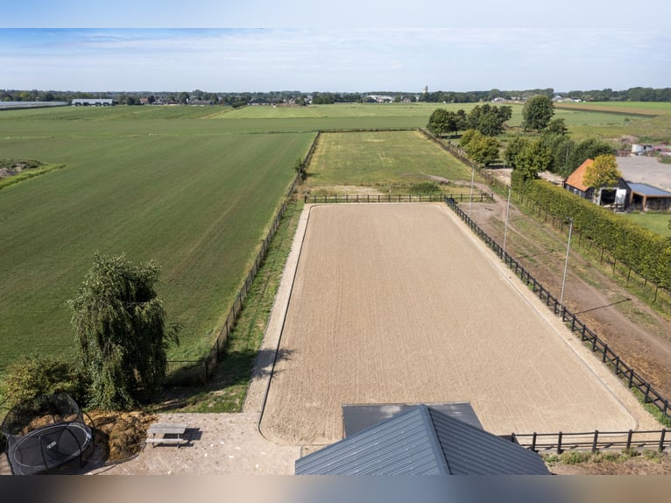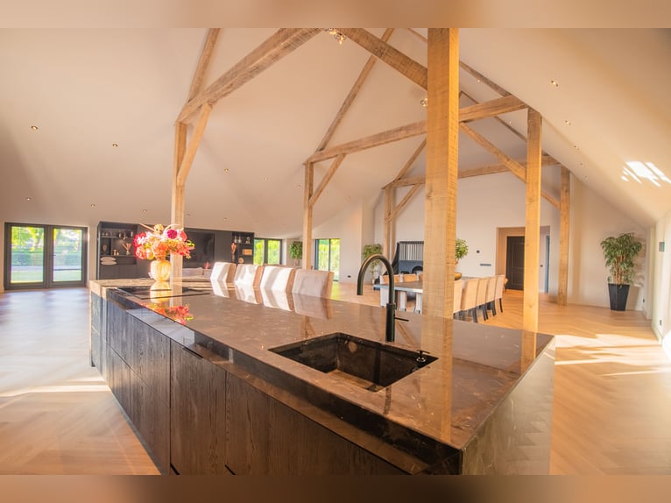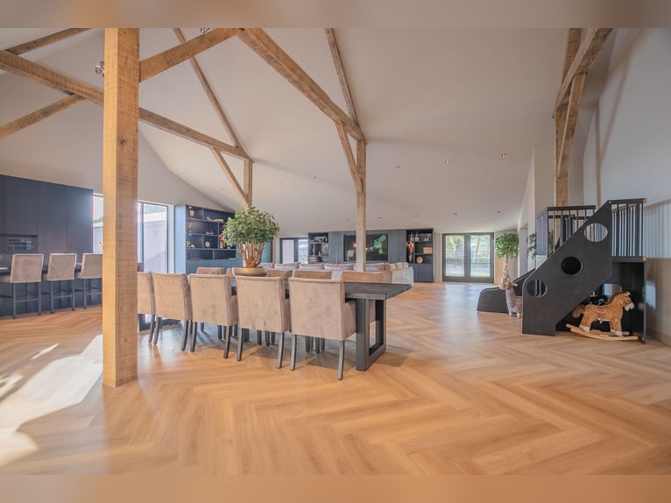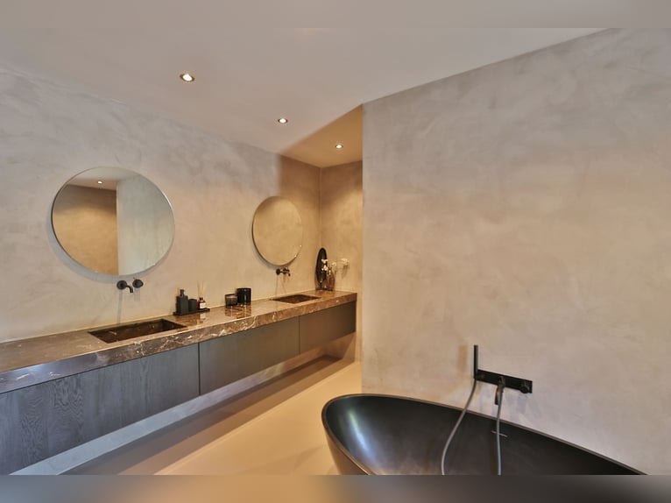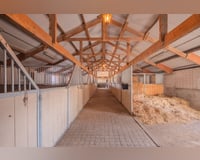
signet 132 fois
A combination of modern living comfort and country charm in this beautifully renovated farmhouse!
Identifiant de l'annonce: 4105874
Type d’annonce: Petite annonce
Date de publication: 22.06.2024
Appels publicitaires: 4460
Message
Sauvegarder
Immobilier équestre
Description
Allemand
- Anglais
- Espagnol
- Italien
- Néerlandais
- Polonais
- Français
- Allemand
Ce texte a été traduit automatiquement.
Entdecken Sie eine Kombination aus modernem Wohnkomfort und ländlichem Charme in diesem wunderschön renovierten Wohnbauernhaus mit verschiedenen Einrichtungen für den Hobby- oder semiprofessionellen Pferdeliebhaber. Dieses schöne Bauernhaus ist fast vollständig neu gebaut und bietet ein beeindruckendes Wohnzimmer mit einer modernen, luxuriösen offenen Küche und ein Hauptschlafzimmer mit eigenem Badezimmer im Erdgeschoss. Im 1. Stock befinden sich zwei weitere Schlafzimmer, ein zweites Badezimmer und eine Waschküche. Die freistehende Scheune ist u.a. mit 8 geräumigen Pferdeställen und einer Sattelkammer ausgestattet. Im hinteren Teil der Scheune wurde ein multifunktionaler (Empfangs-)Raum realisiert. Dieser Raum ist mit einer Küchenzeile, Sanitäranlagen und 4 Räumen/Abstellflächen ausgestattet. Zum Anwesen gehören auch ein Außenplatz (ca. 20×60 mtr.), ein Paddock, ein Laufstall und eine Weide. All dies befindet sich auf einem großzügigen Grundstück in der schönen Umgebung von Dongen, nicht weit entfernt von den Städten Breda und Tilburg. HAUS Das authentische Bauernhaus bestand ursprünglich aus einem Wohnbereich an der Vorderseite und einem Stallbereich an der Rückseite. Vor einigen Jahren wurde der gesamte Bauernhof fast vollständig umgebaut und komplett als Wohnhaus eingerichtet. Der ehemalige Stallteil beherbergt nun das geräumige Wohnzimmer mit offener Küche. Das Haus hat eine luxuriöse Ausstattung, kombiniert mit viel Wohnkomfort. Erdgeschoss: Von der Empfangshalle aus hat man Zugang zum Wohnzimmer, zum Toilettenraum und zu einer zweiten Halle mit dem Treppenhaus. Die Empfangshalle und das Treppenhaus befinden sich beide in der Mitte des Hauses und sind mit einem PVC-Fußboden aus Walknochen mit Fußbodenheizung, Stuckwänden und einer Stuckdecke mit eingelassener Beleuchtung ausgestattet. Der Toilettenraum ist mit hochwertigen Sanitärobjekten ausgestattet, bestehend aus einer schwimmenden Toilette und einem Handwaschbecken mit Unterschrank. Im Treppenhaus befindet sich eine Garderobe und über eine Wendeltreppe gelangt man in den ersten Stock. Vom Treppenhaus aus hat man Zugang zu einer Garderobe und dem ursprünglichen Flur mit Zugang zum Hauptschlafzimmer und einer authentischen Eingangstür. Die Garderobe ist mit maßgefertigten Schränken ausgestattet und mit einem PVC-Boden mit Fußbodenheizung, Stuckwänden und einer Stuckdecke mit Einbaubeleuchtung versehen. Das geräumige Wohnzimmer mit offener Küche ist der Blickfang des Hauses mit einem schönen Blick auf den hölzernen Dachstuhl, bis hin zum Dachfirst. Große Fenster sorgen für ein Meer von Licht in diesem schönen Raum und bieten einen schönen Blick auf den Außenbereich und die Ställe dahinter. Das Wohnzimmer ist mit PVC-Fußboden in Fischgrätmuster, Stuckwänden und einer Stuckdecke mit Einbaubeleuchtung ausgestattet. Die maßgefertigten Schrankwände, der Schrank um den Fernseher und den Elektrokamin sowie die Kücheneinrichtung bieten viel Stauraum und eine schöne Mischung aus modern und rustikal, kurzum ein attraktives Bild. Die luxuriöse Kücheneinrichtung besteht aus einem Wandschrank mit Einbaugeräten und Stauraum und einer Spüle/Kochinsel mit einer Arbeitsplatte aus feinem Marmor. Die Insel ist mit einem BORA-Induktionskochfeld mit integriertem Dunstabzug, einer Spüle mit Quooker-Hahn und einem Geschirrspüler mit Komfortlift ausgestattet. Der Oberschrank ist mit einem Kühlschrank, einem Gefrierschrank, einer Kaffeemaschine, einem Kombi-Ofen, einem Weinkühler und einem integrierten Mülleimer ausgestattet. Das Hauptschlafzimmer befindet sich im Erdgeschoss und verfügt über einen PVC-Boden mit Fischgrätmuster, Stuckwände und eine Stuckdecke mit Einbauleuchten. Eine maßgefertigte Kleiderschrankwand bietet viel Stauraum. Es besteht ein direkter Kontakt mit dem angrenzenden Badezimmer en-suite. Das geräumige Bad ist mit einem Gussboden mit Fußbodenheizung ausgestattet, die Wände sind mit Beton-Ciré-Stuck versehen und die Stuckdecke ist mit einer Einbauleuchte versehen. Zur weiteren Ausstattung des Badezimmers gehören eine freistehende Badewanne, eine begehbare Dusche mit Regendusche und Handbrause, ein Doppelwaschbecken mit schwimmendem Schrank, der mit einer maßgefertigten Marmorplatte ausgestattet ist. Die Spiegel sind beleuchtet und beheizt. Die schwarzen Sanitärobjekte und die eingebauten Armaturen sorgen für ein luxuriöses und exklusives Aussehen! 1. Stock: Der Treppenabsatz ist mit einem PVC-Boden mit Fischgrätmuster, Stuckwänden und einer Stuckdecke ausgestattet. Der Blick reicht bis zum Dachfirst, und auch hier tragen die freiliegenden Holzbinder zur Atmosphäre bei. Der Treppenabsatz bietet Zugang zu 2 Schlafzimmern, dem 2. Badezimmer, einem Technikraum und einer Waschküche. Der Technikraum beherbergt die Anlage für den Kombikessel der Zentralheizung (Nefit) und die Fußbodenheizung. Ein Oberlicht sorgt für natürliches Licht und Belüftung. Die Schlafzimmer sind ebenfalls mit PVC-Böden im Fischgrätmuster, Stuckwänden und einer Stuckdecke ausgestattet. Dachfenster sorgen für natürliches Licht und Belüftung. Die Waschküche ist mit Anschlüssen für Waschmaschinen ausgestattet. Eine Schrankwand bietet Stauraum. Auch hier gibt es ein Oberlicht. Das ebenso luxuriöse, zweite Badezimmer hat einen Gussboden, betonierte Stuckwände und eine Stuckdecke. Das Bad ist mit einer Whirlpool-Badewanne, einer Dusche, einem breiten Waschbecken mit Ablageschrank und einer schwimmenden Toilette ausgestattet. ANHÄNGE Das freistehende Nebengebäude besteht aus einer gemauerten Fassade, die an der Außenseite vollständig mit Brettern verkleidet ist, und das Dach ist mit isolierten Sandwichplatten bedeckt. Das Nebengebäude ist in mehrere Teile unterteilt, die als Lagerräume, Pferdestallungen und Empfangsbereich genutzt werden. Der vordere Teil des Nebengebäudes beherbergt 3 Lagerräume. Diese Räume sind durch einen Korridor verbunden und haben einen Betonboden, gemauerte Wände und eine isolierte Decke. Vom Flur aus gelangt man durch Flügeltüren in den Hof. Ein Lagerraum beherbergt die Solaranlage, die sich auf dem Dach des Nebengebäudes befindet. Der mittlere Teil des Nebengebäudes ist als Pferdestall eingerichtet. Es gibt 8 Pferdeboxen, eine Sattelkammer, einen Putzplatz und einen Lagerraum für Heu/Stroh. Die Boxen haben teils hölzerne, teils verzinkte Front- und Trennwände, gemauerte Rückwände und eine Außenluke. Die Sattelkammer hat einen gefliesten Boden, getäfelte Wände und eine isolierte Decke mit eingebauter Beleuchtung. Außerdem gibt es einen hinteren Laufstall, der durch Flügeltüren Zugang zum Hof bietet. Die Rückseite des Nebengebäudes ist mit einem multifunktionalen Empfangsbereich ausgestattet. Dieser Bereich verfügt über eine komplette Küchenzeile, einen Toilettenraum und 3 separate Räume, die als Lagerraum oder Arbeitszimmer/Büro dienen können. Der Empfangsbereich hat einen gefliesten Boden mit Fußbodenheizung, Stuckwände und eine isolierte Decke. Eine Klimaanlage heizt und kühlt den Raum und Flügeltüren bieten Zugang zu einer überdachten Terrasse auf der Rückseite. Von dieser Terrasse aus hat man einen schönen Blick auf den Außenbereich. ANDERE EINRICHTUNGEN Zum Anwesen gehören auch ein Reitplatz, ein Paddock und eine Wiese. Der Außenplatz (ca. 20×60 Meter) hat eine professionelle Sandfläche mit Flocken und einen Kunststoffzaun. Der Platz ist außerdem mit einer Beregnungsanlage und Beleuchtung ausgestattet. Parallel zu den Ställen befindet sich die Koppel, die einen drainierten Sandboden mit einem Kunststoffzaun hat. Hinter dem Paddock sind ein Longierzirkel und eine Führanlage vorgesehen. Im hinteren Teil des Grundstücks befindet sich die Wiese, die eingezäunt ist. Die Wiese kann optional mit ca. 4.000 m² zusätzlichem Land erweitert werden. PARTICULARS * Fast das gesamte Haus ist neu gebaut und die Frontfassade wurde restauriert. * Das Haus ist vollständig isoliert. * Die Fenster des Hauses sind mit HR++ Verglasung ausgestattet. * Das Haus hat einen hohen Ausbaustandard, Paneeltüren, Architrave, hohe Sockelleisten und maßgefertigte maßgefertigte Schränke. * Das Haus hat eine Fußbodenheizung (3 Zonen). * Die Küchengeräte können über eine App auf Ihrem Telefon ferngesteuert werden. * Die Schlafzimmer sind mit einem UTP-Anschluss ausgestattet. * Der Standort verfügt über 45 Sonnenkollektoren. * Es gibt ein Kamerasystem in der Residenz und die Pferde. * Das Haus verfügt über eine leistungsstarke Wasserenthärtungsanlage. * Das Grundstück ist vollständig eingezäunt. * Der Zugang zum Grundstück erfolgt über 2 Zufahrten und ein Schiebetor mit Zierzaun. * Der Hof ist mit Ziegelsteinen gepflastert und bietet ausreichend Platz zum Abstellen von Autos Autos, Anhängern und/oder einem kleinen Lastwagen. * Das Grundstück ist als "Wohngebiet" ausgewiesen. Sehen Sie mehr unter: https://www.vansantvoort.nl/landelijk-object/vaartweg-32/
Ce texte a été traduit automatiquement.
Discover a combination of modern living comfort and country charm in this beautifully renovated residential farmhouse with various facilities for the hobby or semi-professional horse enthusiast. This beautiful farmhouse is almost entirely newly built and offers an impressive living room with a modern, luxurious open kitchen and a master bedroom with ensuite bathroom on the first floor. Two more bedrooms, a second bathroom and a laundry room are located on the first floor. The detached barn includes 8 spacious horse stables and a tack room. In the rear part of the barn is a multifunctional (reception) room realized. This space is equipped with a kitchenette, toilet and 4 rooms/storage areas. The property further features an outdoor arena (approx. 20×60 mtr.), a paddock, running stable and pasture. All this is located on a generous plot in the beautiful surroundings of Dongen, a short distance from the cities of Breda and Tilburg. HOUSE The authentic farmhouse originally consisted of a living area at the front and a stable area at the rear. Several years ago, the entire farm was almost completely rebuilt and fully furnished as a home. In the former stable section is now the spacious living room with open kitchen located. The house has a luxurious finish, combined with plenty of living comfort. First floor: From the reception hall there is access to the living room, the toilet room and a 2nd hall with the staircase. The reception hall and stairwell are both centrally located in the house and finished with a PVC floor in whalebone with underfloor heating, stucco walls and a stucco ceiling with recessed lighting. The toilet room is equipped with high quality sanitary ware, consisting of a floating toilet and a sink with a storage cabinet. In the stairwell is a closet located and a chest staircase provides access to the second floor. From the stairwell there is further access to a checkroom and the original hallway with access to the master bedroom and the authentic front door. The checkroom is furnished with custom cabinets and finished with a PVC floor with underfloor heating, stucco walls and a stucco ceiling with recessed lighting. The spacious living room with open kitchen is the eye-catcher of the home with a beautiful view of the wooden trusses, up to the ridge of the roof. Large windows provide a sea of light in this beautiful space and offer a beautiful view of the outdoor arena and stables behind. The living room also features PVC flooring in a whalebone pattern, stucco walls a stucco ceiling with recessed lighting. The custom cabinetry, the cabinetry surrounding the television and electric fireplace and the kitchen fixtures provide plenty of storage space and a nice mix between modern and country, in short, an attractive picture. The luxury kitchen layout consists of a wall unit with built-in appliances and storage and a sink/boiling island equipped with a waterfall countertop in beautiful marble. The island is equipped with a BORA induction hob with integrated extractor, a sink with Quooker faucet and a dishwasher with comfort elevator. The wall unit features a refrigerator, freezer, coffee maker, combination oven, wine cooler and integrated waste bin. The master bedroom is located on the first floor and features whalebone patterned PVC flooring, stucco walls and a stucco ceiling with recessed lighting. A custom-made closet wall provides plenty of storage space. There is direct contact with the adjacent bathroom en-suite. The spacious bathroom is finished with a cast floor with underfloor heating, the walls have concrete ciré stucco and the stucco ceiling is equipped with recessed lighting. The bathroom is further equipped with a freestanding bathtub, a walk-in shower with a rain shower and hand sprayer, a double sink with floating cabinet, which is equipped with a custom marble top. The mirrors are illuminated and heated. The black plumbing and recessed faucets provide a luxurious and exclusive look! 1st floor: The landing is finished with whalebone patterned PVC flooring, stucco walls and a stucco ceiling. There is a view up to the ridge of the roof and again the exposed wooden trusses provide additional atmosphere. The landing provides access to 2 bedrooms, the 2nd bathroom, a technical room and a laundry room. In the technical room are located the arrangement for the central heating combi boiler (Nefit) and the unit for underfloor heating. A skylight provides natural light and ventilation. The bedrooms are also finished with a PVC floor in herringbone pattern, stucco walls and a stucco ceiling. Skylights provide natural light and ventilation. The laundry room is equipped with laundry equipment connections. A closet wall provides storage space. Also here is a skylight. The also luxuriously appointed, second bathroom features a cast floor, concrete ciré stucco walls and a stucco ceiling. The bathroom is equipped with a bathtub with whirlpool, a shower, a large sink with a storage cabinet and a floating toilet. OUTBUILDING The detached outbuilding is constructed of masonry facades, which on the outside are fully penciled and the roof is covered with insulated sandwich panels. The outbuilding is divided into several parts, which are in use as storage rooms, horse stable and a reception area. In the front part of the building there are 3 storage rooms. These spaces are connected by a corridor and feature a concrete floor, masonry walls and an insulated ceiling. From the corridor, French doors provide access to the yard. In a storage room is the installation of solar panels located on the roof of the outbuilding. The middle part of the outbuilding is arranged as a horse stable. Here are 8 horse stalls, a tack room, grooming area and a storage area for hay / straw present. The stalls are equipped with partly wooden, partly galvanized front and partition walls, masonry rear walls and an exterior hatch. The tack room has a tiled floor, panelled walls and insulated ceiling with recessed lighting. There is also a rearing/running stable, which provides access to the yard through French doors. The rear of the outbuilding is equipped with a multifunctional reception room. This space has a complete kitchenette, a toilet room and 3 separate rooms, which can serve as storage space or study/office. The reception area has a tiled floor with underfloor heating, stucco walls and an insulated ceiling. There is air conditioning for heating and cooling the room and French doors provide access to a covered terrace located at the rear. From this terrace you have a beautiful view of the outdoor arena. OTHER SERVICES The property also features an outdoor arena, a paddock and pasture. The outdoor arena (approx. 20×60 meters) is equipped with a professional sand floor with flakes and a plastic fence. The arena is further equipped with a sprinkler system and lighting. Parallel to the stables is the paddock, which is equipped with a drained sandy soil with a plastic fence. Behind the paddock are the provisions for the construction of a lunging circle and horse walker. At the back of the plot is the meadow, which is enclosed by a fence. The meadow can optionally be expanded with approximately 4,000 m² of additional land. PARTICULARS * Almost the entire house is newly built and the front facade has been restored. * The house is fully insulated. * The windows of the house have HR++ glazing. * The house has a high level of finishing, panel doors, architraves, high skirting boards and customized custom cabinets. * The house has underfloor heating (3 zones). * The kitchen appliances can be controlled remotely via an app on your phone. * The bedrooms are equipped with a UTP connection. * The location has 45 solar panels. * There is a camera system at the house and at the horses. * The house has a high capacity water softener. * The plot is completely fenced. * Access to the plot through 2 driveways and a sliding gate with decorative fencing. * The yard is paved with bricks and there is ample parking for the storage of cars, trailers and / or trucks. cars, trailers and / or a small truck. * The property is zoned "residential". View more at: https://www.vansantvoort.nl/landelijk-object/vaartweg-32/
Ce texte a été traduit automatiquement.
Descubra una combinación de confort de vida moderno y encanto campestre en esta casa de campo residencial bellamente renovada con diversas instalaciones para el aficionado o semiprofesional a los caballos. Esta hermosa casa de campo es casi totalmente de nueva construcción y ofrece una impresionante sala de estar con una cocina abierta moderna y lujosa y un dormitorio principal con baño en suite en el primer piso. Dos dormitorios más, un segundo cuarto de baño y un lavadero se encuentran en la primera planta. El granero independiente incluye 8 espaciosos establos para caballos y un guadarnés. En la parte trasera del granero es una sala multifuncional (recepción) se dio cuenta. Este espacio está equipado con una pequeña cocina, aseo y 4 habitaciones/zonas de almacenamiento. La propiedad cuenta además con una pista exterior (aprox. 20×60 mtr.), un paddock, un establo para correr y pastos. Todo esto se encuentra en una generosa parcela en los hermosos alrededores de Dongen, a poca distancia de las ciudades de Breda y Tilburg. CASA La auténtica granja constaba originalmente de una zona habitable en la parte delantera y una zona de establos en la parte trasera. Hace varios años, se reconstruyó casi por completo y se amuebló completamente como vivienda. En la antigua sección del establo se encuentra ahora el espacioso salón con cocina abierta. La casa tiene un acabado de lujo, combinado con un montón de confort de vida. Primera planta: Desde el vestíbulo de recepción se accede a la sala de estar, al aseo y a un segundo vestíbulo con la escalera. Tanto el hall de recepción como el hueco de la escalera están situados en el centro de la casa y acabados con suelo de PVC de ballena con calefacción por suelo radiante, paredes de estuco y techo de estuco con iluminación empotrada. El cuarto de aseo está equipado con sanitarios de alta calidad, compuestos por un inodoro flotante y un lavabo con armario. En el hueco de la escalera hay un armario empotrado y una escalera de arcón da acceso a la segunda planta. Desde el hueco de la escalera se accede además a un guardarropa y al pasillo original con acceso al dormitorio principal y a la auténtica puerta principal. El guardarropa está amueblado con armarios a medida y acabado con suelo de PVC con calefacción por suelo radiante, paredes de estuco y techo de estuco con iluminación empotrada. El amplio salón con cocina abierta es el punto de atracción de la casa con una hermosa vista de las cerchas de madera, hasta la cumbrera del tejado. Grandes ventanales proporcionan un mar de luz en este hermoso espacio y ofrecen una hermosa vista de la arena al aire libre y establos detrás. El salón también cuenta con suelos de PVC en un patrón de hueso de ballena, paredes de estuco un techo de estuco con iluminación empotrada. Los armarios a medida, los que rodean el televisor y la chimenea eléctrica y los de la cocina ofrecen mucho espacio de almacenamiento y una bonita mezcla entre lo moderno y lo rústico, en resumen, una imagen atractiva. La lujosa distribución de la cocina consta de un mueble alto con electrodomésticos empotrados y almacenamiento y un fregadero/isla de cocción equipado con una encimera en cascada de precioso mármol. La isla está equipada con una placa de inducción BORA con extractor integrado, un fregadero con grifería Quooker y un lavavajillas con elevador confort. El mueble alto dispone de frigorífico, congelador, cafetera, horno combinado, enfriador de vino y cubo de basura integrado. El dormitorio principal está situado en la primera planta y cuenta con suelo de PVC con motivos de hueso de ballena, paredes de estuco y techo de estuco con iluminación empotrada. Una pared de armario hecha a medida proporciona mucho espacio de almacenamiento. Hay contacto directo con el baño en-suite adyacente. El espacioso cuarto de baño está acabado con suelo de escayola con calefacción por suelo radiante, las paredes tienen estuco de hormigón y el techo de estuco está equipado con iluminación empotrada. El cuarto de baño está además equipado con una bañera exenta, una ducha a ras de suelo con rociador de lluvia y de mano, un lavabo doble con mueble flotante, que está equipado con una encimera de mármol a medida. Los espejos están iluminados y calefactados. La fontanería negra y los grifos empotrados proporcionan un aspecto lujoso y exclusivo. 1ª planta: El rellano está acabado con suelo de PVC con motivos de hueso de ballena, paredes de estuco y techo de estuco. Hay vistas hasta la cumbrera del tejado y, de nuevo, las vigas de madera a la vista proporcionan un ambiente adicional. El rellano da acceso a 2 dormitorios, el 2º cuarto de baño, una sala técnica y un lavadero. En la sala técnica se encuentra la disposición de la caldera combinada de calefacción central (Nefit) y la unidad de calefacción por suelo radiante. Una claraboya proporciona luz natural y ventilación. Los dormitorios también están acabados con suelo de PVC en espiga, paredes de estuco y techo de estuco. Las claraboyas proporcionan luz natural y ventilación. El lavadero está equipado con conexiones para equipos de lavandería. Una pared de armarios proporciona espacio de almacenamiento. También aquí hay una claraboya. El segundo cuarto de baño, también lujosamente equipado, tiene el suelo de escayola, paredes de estuco ciré de hormigón y techo de estuco. El cuarto de baño está equipado con una bañera con hidromasaje, una ducha, un lavabo grande con armario y un inodoro flotante. EXTERIOR La dependencia independiente está construida con fachadas de mampostería, que en el exterior son totalmente lápiz y el techo está cubierto con paneles sándwich aislados. La dependencia está dividida en varias partes, que se utilizan como almacenes, establo de caballos y zona de recepción. En la parte delantera del edificio hay 3 almacenes. Estos espacios están conectados por un pasillo y cuentan con suelo de hormigón, paredes de mampostería y techo aislado. Desde el pasillo, unas puertas francesas dan acceso al patio. En un trastero se encuentra la instalación de paneles solares situada en el tejado de la dependencia. La parte central de la dependencia está dispuesta como establo para caballos. Aquí hay 8 puestos de caballos, un cuarto de tachuela, área de aseo y un área de almacenamiento de heno / paja presente. Los establos están equipados con paredes frontales y divisorias en parte de madera y en parte galvanizadas, paredes traseras de mampostería y una trampilla exterior. El guadarnés tiene suelo de baldosas, paredes paneladas y techo aislado con iluminación empotrada. También hay un establo trasero que da acceso al patio a través de puertas francesas. La parte trasera de la dependencia está equipada con una sala de recepción multifuncional. Este espacio cuenta con una cocina americana completa, un aseo y 3 habitaciones separadas, que pueden servir como espacio de almacenamiento o estudio/oficina. La zona de recepción tiene suelo de baldosas con calefacción por suelo radiante, paredes de estuco y techo aislado. Hay aire acondicionado para calentar y enfriar la habitación y puertas francesas dan acceso a una terraza cubierta situada en la parte trasera. Desde esta terraza se tiene una hermosa vista de la arena exterior. OTROS SERVICIOS La propiedad también cuenta con una pista exterior, un prado y pastos. La pista exterior (aprox. 20×60 metros) está equipada con un suelo profesional de arena con escamas y una valla de plástico. Además, está equipada con un sistema de aspersión e iluminación. Paralelo a los establos se encuentra el paddock, que está equipado con un suelo arenoso drenado con una valla de plástico. Detrás del paddock están las disposiciones para la construcción de un círculo de lunging y un andador para caballos. En la parte trasera de la parcela se encuentra el prado, que está delimitado por una valla. El prado puede ampliarse opcionalmente con aproximadamente 4.000 m² de terreno adicional. PARTICULARES * Casi toda la casa es de nueva construcción y la fachada delantera ha sido restaurada. * La casa está totalmente aislada. * Las ventanas de la casa tienen acristalamiento HR++. * La casa tiene un alto nivel de acabados, puertas de cuarterones, arquitrabes, rodapiés altos y armarios personalizados. y armarios a medida. * La casa tiene calefacción por suelo radiante (3 zonas). * Los electrodomésticos de la cocina se pueden controlar a distancia a través de una aplicación en su teléfono. * Los dormitorios están equipados con conexión UTP. * El lugar cuenta con 45 paneles solares. * Hay un sistema de cámaras en la casa y en los caballos. * La casa tiene un descalcificador de agua de alta capacidad. * La parcela está completamente vallada. * Acceso a la parcela a través de 2 caminos de entrada y una puerta corredera con valla decorativa. * El patio está pavimentado con ladrillos y hay un amplio aparcamiento para el almacenamiento de coches, remolques y / o camiones. coches, remolques y / o un pequeño camión. * La propiedad está zonificada "residencial". Ver más en: https://www.vansantvoort.nl/landelijk-object/vaartweg-32/
Ce texte a été traduit automatiquement.
Scoprite una combinazione di comfort abitativo moderno e fascino di campagna in questa casa colonica residenziale splendidamente ristrutturata con varie strutture per gli appassionati di cavalli per hobby o semi-professionali. Questo bellissimo casale è quasi interamente di nuova costruzione e offre un imponente soggiorno con una moderna e lussuosa cucina aperta e una camera da letto principale con bagno privato al primo piano. Altre due camere da letto, un secondo bagno e una lavanderia si trovano al primo piano. Il fienile indipendente comprende 8 spaziose stalle per cavalli e una sala attrezzi. Nella parte posteriore del fienile è stata realizzata una sala multifunzionale (reception). Questo spazio è dotato di un angolo cottura, di servizi igienici e di 4 stanze/depositi. La proprietà dispone inoltre di un'arena all'aperto (circa 20×60 metri), un paddock, una stalla e un pascolo. Tutto questo si trova su un terreno generoso nei bellissimi dintorni di Dongen, a breve distanza dalle città di Breda e Tilburg. CASA L'autentica casa colonica era originariamente composta da una zona abitativa sul davanti e da una zona stalla sul retro. Alcuni anni fa, l'intera fattoria è stata quasi completamente ricostruita e completamente arredata come casa. Nell'ex sezione della stalla si trova ora l'ampio soggiorno con cucina a vista. La casa ha una finitura lussuosa, combinata con un sacco di comfort abitativo. Primo piano: Dalla sala di ricevimento si accede al soggiorno, al bagno e a un secondo corridoio con la scala. La sala di ricevimento e il vano scale sono entrambi situati al centro della casa e sono rifiniti con un pavimento in PVC a spina di pesce con riscaldamento a pavimento, pareti in stucco e soffitto in stucco con illuminazione a incasso. La stanza dei servizi igienici è dotata di sanitari di alta qualità, costituiti da un wc galleggiante e da un lavandino con mobile contenitore. Nel vano scale si trova un ripostiglio e una scala a cassettoni consente di accedere al secondo piano. Dalla tromba delle scale si accede anche a un guardaroba e al corridoio originale con accesso alla camera da letto principale e alla porta d'ingresso autentica. La stanza della cassa è arredata con armadietti personalizzati e rifinita con un pavimento in PVC con riscaldamento a pavimento, pareti in stucco e un soffitto in stucco con illuminazione a incasso. L'ampio soggiorno con cucina a vista è l'attrazione della casa con una splendida vista sulle capriate in legno, fino al colmo del tetto. Le grandi finestre garantiscono un mare di luce in questo splendido spazio e offrono una bella vista sull'arena esterna e sulle scuderie retrostanti. Il soggiorno è caratterizzato da pavimenti in PVC con motivo a spina di pesce, pareti in stucco e soffitto in stucco con illuminazione a incasso. L'armadietto su misura, il mobile che circonda il televisore e il caminetto elettrico e gli arredi della cucina offrono molto spazio di archiviazione e un bel mix tra moderno e country, in breve, un quadro attraente. La lussuosa disposizione della cucina è composta da un pensile con elettrodomestici integrati e stoccaggio e da un lavello/isola di ebollizione dotato di un piano di lavoro a cascata in splendido marmo. L'isola è dotata di un piano cottura a induzione BORA con estrattore integrato, un lavello con rubinetto Quooker e una lavastoviglie con ascensore comfort. Il pensile è dotato di frigorifero, congelatore, macchina per il caffè, forno combinato, refrigeratore per vini e cestino integrato. La camera da letto principale si trova al primo piano ed è caratterizzata da pavimenti in PVC con motivo a spina di balena, pareti in stucco e soffitto in stucco con illuminazione a incasso. Un armadio a muro su misura offre un ampio spazio di archiviazione. Il bagno adiacente è a diretto contatto con il bagno in camera. L'ampio bagno è rifinito con un pavimento in gesso con riscaldamento a pavimento, le pareti sono in stucco di cemento e il soffitto in stucco è dotato di illuminazione a incasso. Il bagno è inoltre dotato di una vasca freestanding, una cabina doccia con getto a pioggia e doccetta, un doppio lavabo con mobile galleggiante, dotato di un piano in marmo personalizzato. Gli specchi sono illuminati e riscaldati. Le tubature nere e la rubinetteria incassata conferiscono un aspetto lussuoso ed esclusivo! 1° piano: Il pianerottolo è rifinito con pavimento in PVC a spina di balena, pareti in stucco e soffitto in stucco. La vista spazia fino al colmo del tetto e le capriate in legno a vista conferiscono ulteriore atmosfera. Dal pianerottolo si accede a 2 camere da letto, al 2° bagno, a un locale tecnico e a una lavanderia. Nel locale tecnico si trovano la predisposizione per la caldaia combinata per il riscaldamento centrale (Nefit) e l'unità per il riscaldamento a pavimento. Un lucernario fornisce luce naturale e ventilazione. Anche le camere da letto sono rifinite con un pavimento in PVC a spina di pesce, pareti in stucco e soffitto in stucco. I lucernari forniscono luce naturale e ventilazione. La lavanderia è dotata di attacchi per le attrezzature di lavanderia. Un armadio a muro offre spazio di archiviazione. Anche qui è presente un lucernario. Il secondo bagno, anch'esso lussuosamente arredato, presenta un pavimento in gesso, pareti in stucco ciré e soffitto in stucco. Il bagno è dotato di una vasca da bagno con idromassaggio, una doccia, un grande lavandino con mobile contenitore e un WC galleggiante. DEPENDANCE La dependance indipendente è costruita con facciate in muratura, che all'esterno sono completamente rivestite di matita e il tetto è coperto da pannelli sandwich isolati. L'annesso è suddiviso in più parti, utilizzate come magazzini, stalle per cavalli e area di ricevimento. Nella parte anteriore dell'edificio si trovano 3 magazzini. Questi spazi sono collegati da un corridoio e presentano un pavimento in cemento, pareti in muratura e un soffitto isolato. Dal corridoio, porte-finestre danno accesso al cortile. In un ripostiglio si trova l'installazione dei pannelli solari, collocati sul tetto della dependance. La parte centrale della dependance è adibita a stalla per cavalli. Qui si trovano 8 box per cavalli, una sala attrezzi, un'area per la toelettatura e un'area di stoccaggio per il fieno/paglia presente. I box sono dotati di pareti frontali e divisorie in parte in legno e in parte zincate, pareti posteriori in muratura e una botola esterna. La sala di sosta ha un pavimento piastrellato, pareti rivestite e soffitto isolato con illuminazione a incasso. C'è anche una stalla posteriore/di corsa, che dà accesso al cortile attraverso porte-finestre. La parte posteriore della dependance è dotata di una sala di ricevimento multifunzionale. Questo spazio è dotato di un angolo cottura completo, di un bagno e di 3 stanze separate, che possono servire come deposito o studio/ufficio. L'area di ricevimento ha un pavimento piastrellato con riscaldamento a pavimento, pareti in stucco e un soffitto isolato. L'aria condizionata riscalda e rinfresca l'ambiente e le porte-finestre danno accesso a una terrazza coperta situata sul retro. Da questa terrazza si gode di una splendida vista sull'arena esterna. ALTRI SERVIZI La proprietà dispone anche di un'arena esterna, un paddock e un pascolo. L'arena esterna (circa 20×60 metri) è dotata di un pavimento professionale in sabbia con scaglie e di una recinzione in plastica. L'arena è inoltre dotata di un impianto di irrigazione e di illuminazione. Parallelamente alle scuderie si trova il paddock, dotato di un terreno sabbioso drenato con una recinzione in plastica. Dietro il paddock si trovano le disposizioni per la costruzione di un circolo di affondo e di un girello per cavalli. Sul retro dell'appezzamento si trova il prato, racchiuso da una recinzione. Il prato può essere ampliato con circa 4.000 m² di terreno aggiuntivo. PARTICOLARI * Quasi tutta la casa è di nuova costruzione e la facciata anteriore è stata restaurata. * La casa è completamente isolata. * Le finestre della casa hanno vetri HR++. * La casa ha un alto livello di finiture, porte a pannelli, architravi, battiscopa alti e armadietti personalizzati. armadietti personalizzati. * La casa è dotata di riscaldamento a pavimento (3 zone). * Gli elettrodomestici della cucina possono essere controllati a distanza tramite un'app sul telefono. * Le camere da letto sono dotate di connessione UTP. * La casa dispone di 45 pannelli solari. * C'è un sistema di telecamere in casa e ai cavalli. * La casa dispone di un addolcitore d'acqua ad alta capacità. * Il terreno è completamente recintato. * L'accesso al terreno avviene attraverso 2 vialetti e un cancello scorrevole con recinzione decorativa. * Il cortile è pavimentato con mattoni e c'è un ampio parcheggio per il deposito di auto, rimorchi e/o camion. auto, rimorchi e/o un piccolo camion. * La proprietà è classificata come "residenziale". Per saperne di più: https://www.vansantvoort.nl/landelijk-object/vaartweg-32/
Discover a combination of modern living comfort and country charm in this beautifully renovated residential farmhouse with various facilities for the hobby or semi-professional horse enthusiast. This beautiful farmhouse is almost entirely newly built and offers an impressive living room with a modern, luxurious open kitchen and a master bedroom with ensuite bathroom on the first floor. Two more bedrooms, a second bathroom and a laundry room are located on the first floor. The detached barn includes 8 spacious horse stables and a tack room. In the rear part of the barn is a multifunctional (reception) room realized. This space is equipped with a kitchenette, toilet and 4 rooms/storage areas. The property further features an outdoor arena (approx. 20×60 mtr.), a paddock, running stable and pasture. All this is located on a generous plot in the beautiful surroundings of Dongen, a short distance from the cities of Breda and Tilburg. HOUSE The authentic farmhouse originally consisted of a living area at the front and a stable area at the rear. Several years ago, the entire farm was almost completely rebuilt and fully furnished as a home. In the former stable section is now the spacious living room with open kitchen located. The house has a luxurious finish, combined with plenty of living comfort. First floor: From the reception hall there is access to the living room, the toilet room and a 2nd hall with the staircase. The reception hall and stairwell are both centrally located in the house and finished with a PVC floor in whalebone with underfloor heating, stucco walls and a stucco ceiling with recessed lighting. The toilet room is equipped with high quality sanitary ware, consisting of a floating toilet and a sink with a storage cabinet. In the stairwell is a closet located and a chest staircase provides access to the second floor. From the stairwell there is further access to a checkroom and the original hallway with access to the master bedroom and the authentic front door. The checkroom is furnished with custom cabinets and finished with a PVC floor with underfloor heating, stucco walls and a stucco ceiling with recessed lighting. The spacious living room with open kitchen is the eye-catcher of the home with a beautiful view of the wooden trusses, up to the ridge of the roof. Large windows provide a sea of light in this beautiful space and offer a beautiful view of the outdoor arena and stables behind. The living room also features PVC flooring in a whalebone pattern, stucco walls a stucco ceiling with recessed lighting. The custom cabinetry, the cabinetry surrounding the television and electric fireplace and the kitchen fixtures provide plenty of storage space and a nice mix between modern and country, in short, an attractive picture. The luxury kitchen layout consists of a wall unit with built-in appliances and storage and a sink/boiling island equipped with a waterfall countertop in beautiful marble. The island is equipped with a BORA induction hob with integrated extractor, a sink with Quooker faucet and a dishwasher with comfort elevator. The wall unit features a refrigerator, freezer, coffee maker, combination oven, wine cooler and integrated waste bin. The master bedroom is located on the first floor and features whalebone patterned PVC flooring, stucco walls and a stucco ceiling with recessed lighting. A custom-made closet wall provides plenty of storage space. There is direct contact with the adjacent bathroom en-suite. The spacious bathroom is finished with a cast floor with underfloor heating, the walls have concrete ciré stucco and the stucco ceiling is equipped with recessed lighting. The bathroom is further equipped with a freestanding bathtub, a walk-in shower with a rain shower and hand sprayer, a double sink with floating cabinet, which is equipped with a custom marble top. The mirrors are illuminated and heated. The black plumbing and recessed faucets provide a luxurious and exclusive look! 1st floor: The landing is finished with whalebone patterned PVC flooring, stucco walls and a stucco ceiling. There is a view up to the ridge of the roof and again the exposed wooden trusses provide additional atmosphere. The landing provides access to 2 bedrooms, the 2nd bathroom, a technical room and a laundry room. In the technical room are located the arrangement for the central heating combi boiler (Nefit) and the unit for underfloor heating. A skylight provides natural light and ventilation. The bedrooms are also finished with a PVC floor in herringbone pattern, stucco walls and a stucco ceiling. Skylights provide natural light and ventilation. The laundry room is equipped with laundry equipment connections. A closet wall provides storage space. Also here is a skylight. The also luxuriously appointed, second bathroom features a cast floor, concrete ciré stucco walls and a stucco ceiling. The bathroom is equipped with a bathtub with whirlpool, a shower, a large sink with a storage cabinet and a floating toilet. OUTBUILDING The detached outbuilding is constructed of masonry facades, which on the outside are fully penciled and the roof is covered with insulated sandwich panels. The outbuilding is divided into several parts, which are in use as storage rooms, horse stable and a reception area. In the front part of the building there are 3 storage rooms. These spaces are connected by a corridor and feature a concrete floor, masonry walls and an insulated ceiling. From the corridor, French doors provide access to the yard. In a storage room is the installation of solar panels located on the roof of the outbuilding. The middle part of the outbuilding is arranged as a horse stable. Here are 8 horse stalls, a tack room, grooming area and a storage area for hay / straw present. The stalls are equipped with partly wooden, partly galvanized front and partition walls, masonry rear walls and an exterior hatch. The tack room has a tiled floor, panelled walls and insulated ceiling with recessed lighting. There is also a rearing/running stable, which provides access to the yard through French doors. The rear of the outbuilding is equipped with a multifunctional reception room. This space has a complete kitchenette, a toilet room and 3 separate rooms, which can serve as storage space or study/office. The reception area has a tiled floor with underfloor heating, stucco walls and an insulated ceiling. There is air conditioning for heating and cooling the room and French doors provide access to a covered terrace located at the rear. From this terrace you have a beautiful view of the outdoor arena. OTHER FACILITIES The property also features an outdoor arena, a paddock and pasture. The outdoor arena (approx. 20×60 meters) is equipped with a professional sand floor with flakes and a plastic fence. The arena is further equipped with a sprinkler system and lighting. Parallel to the stables is the paddock, which is equipped with a drained sandy soil with a plastic fence. Behind the paddock are the provisions for the construction of a lunging circle and horse walker. At the back of the plot is the meadow, which is enclosed by a fence. The meadow can optionally be expanded with approximately 4,000 m² of additional land. PARTICULARS * Almost the entire house is newly built and the front facade has been restored. * The house is fully insulated. * The windows of the house have HR++ glazing. * The house has a high level of finishing, panel doors, architraves, high skirting boards and customized custom cabinets. * The house has underfloor heating (3 zones). * The kitchen appliances can be controlled remotely via an app on your phone. * The bedrooms are equipped with a UTP connection. * The location has 45 solar panels. * There is a camera system at the house and at the horses. * The house has a high capacity water softener. * The plot is completely fenced. * Access to the plot through 2 driveways and a sliding gate with decorative fencing. * The yard is paved with bricks and there is ample parking for the storage of cars, trailers and / or trucks. cars, trailers and / or a small truck. * The property is zoned "residential". View more at: https://www.vansantvoort.nl/landelijk-object/vaartweg-32/
Ce texte a été traduit automatiquement.
Odkryj połączenie nowoczesnego komfortu życia i wiejskiego uroku w tym pięknie odnowionym domu mieszkalnym z różnymi udogodnieniami dla hobbystów lub półprofesjonalnych entuzjastów koni. Ten piękny dom wiejski jest prawie w całości nowo wybudowany i oferuje imponujący salon z nowoczesną, luksusową otwartą kuchnią oraz główną sypialnię z łazienką na pierwszym piętrze. Dwie kolejne sypialnie, druga łazienka i pralnia znajdują się na pierwszym piętrze. W wolnostojącej stodole znajduje się 8 przestronnych stajni dla koni i pomieszczenie na sprzęt. W tylnej części stodoły znajduje się wielofunkcyjny (recepcyjny) pokój. Przestrzeń ta wyposażona jest w aneks kuchenny, toaletę i 4 pomieszczenia/schowki. Nieruchomość posiada również zewnętrzną arenę (ok. 20×60 mtr.), wybieg, stajnię i pastwisko. Wszystko to znajduje się na dużej działce w pięknej okolicy Dongen, w niewielkiej odległości od miast Breda i Tilburg. DOM Autentyczny dom wiejski pierwotnie składał się z części mieszkalnej z przodu i stajni z tyłu. Kilka lat temu całe gospodarstwo zostało prawie całkowicie przebudowane i w pełni umeblowane jako dom. W dawnej części stajennej znajduje się obecnie przestronny salon z otwartą kuchnią. Dom ma luksusowe wykończenie, połączone z dużym komfortem życia. Pierwsze piętro: Z holu recepcyjnego jest dostęp do salonu, toalety i drugiego holu z klatką schodową. Hol recepcyjny i klatka schodowa znajdują się centralnie w domu i są wykończone podłogą PCV z fiszbinami z ogrzewaniem podłogowym, stiukowymi ścianami i stiukowym sufitem z wbudowanym oświetleniem. Toaleta jest wyposażona w wysokiej jakości sprzęt sanitarny, składający się z pływającej toalety i umywalki z szafką do przechowywania. Na klatce schodowej znajduje się szafa, a schody skrzyniowe zapewniają dostęp do drugiego piętra. Z klatki schodowej jest dalszy dostęp do szatni i oryginalnego korytarza z dostępem do głównej sypialni i autentycznych drzwi wejściowych. Szatnia jest wyposażona w niestandardowe szafki i wykończona podłogą PCV z ogrzewaniem podłogowym, stiukowymi ścianami i stiukowym sufitem z wbudowanym oświetleniem. Przestronny salon z otwartą kuchnią przyciąga wzrok pięknym widokiem na drewniane kratownice, aż po kalenicę dachu. Duże okna zapewniają morze światła w tej pięknej przestrzeni i oferują piękny widok na arenę zewnętrzną i stajnie za nią. W salonie znajduje się również podłoga z PCV we wzorze fiszbinowym, stiukowe ściany i stiukowy sufit z wbudowanym oświetleniem. Niestandardowe szafki, szafki otaczające telewizor i kominek elektryczny oraz armatura kuchenna zapewniają dużo miejsca do przechowywania i przyjemne połączenie nowoczesności i stylu wiejskiego, krótko mówiąc, atrakcyjny obraz. Luksusowy układ kuchni składa się z szafki ściennej z wbudowanymi urządzeniami i schowkami oraz zlewu/wyspy kuchennej wyposażonej w blat wodospadowy z pięknego marmuru. Wyspa jest wyposażona w płytę indukcyjną BORA ze zintegrowanym wyciągiem, zlewozmywak z baterią Quooker i zmywarkę z komfortową windą. W szafce ściennej znajduje się lodówka, zamrażarka, ekspres do kawy, piekarnik wielofunkcyjny, chłodziarka do wina i zintegrowany kosz na śmieci. Główna sypialnia znajduje się na pierwszym piętrze i ma podłogę z PCV o wzorze fiszbinowym, stiukowe ściany i stiukowy sufit z wbudowanym oświetleniem. Wykonana na zamówienie ściana szafy zapewnia dużo miejsca do przechowywania. Istnieje bezpośredni kontakt z sąsiednią łazienką en-suite. Przestronna łazienka jest wykończona wylewaną podłogą z ogrzewaniem podłogowym, ściany mają betonową sztukaterię, a sufit sztukaterii jest wyposażony we wbudowane oświetlenie. Łazienka jest ponadto wyposażona w wolnostojącą wannę, kabinę prysznicową ze strumieniem deszczowym i ręcznym natryskiem, podwójną umywalkę z pływającą szafką, która jest wyposażona w niestandardowy marmurowy blat. Lustra są podświetlane i podgrzewane. Czarna hydraulika i wpuszczane baterie zapewniają luksusowy i ekskluzywny wygląd! 1 piętro: Podest jest wykończony podłogą z PCV o wzorze fiszbinowym, ścianami ze sztukaterii i sufitem ze sztukaterii. Roztacza się stąd widok na kalenicę dachu, a odsłonięte drewniane kratownice zapewniają dodatkową atmosferę. Podest zapewnia dostęp do 2 sypialni, drugiej łazienki, pomieszczenia technicznego i pralni. W pomieszczeniu technicznym znajduje się układ kotła centralnego ogrzewania (Nefit) oraz jednostka ogrzewania podłogowego. Świetlik zapewnia naturalne światło i wentylację. Sypialnie są również wykończone podłogą PCV w jodełkę, stiukowymi ścianami i stiukowym sufitem. Świetliki zapewniają naturalne światło i wentylację. Pralnia wyposażona jest w przyłącza do urządzeń pralniczych. Ściana szafy zapewnia miejsce do przechowywania. Również tutaj znajduje się świetlik. Luksusowo urządzona druga łazienka ma wylewaną podłogę, betonowe ściany ze sztukaterią i sufit ze sztukaterią. Łazienka wyposażona jest w wannę z hydromasażem, prysznic, dużą umywalkę z szafką i pływającą toaletę. BUDYNEK GOSPODARCZY Wolnostojący budynek gospodarczy zbudowany jest z murowanych fasad, które na zewnątrz są w pełni ołówkowane, a dach pokryty jest izolowanymi płytami warstwowymi. Budynek gospodarczy jest podzielony na kilka części, które są wykorzystywane jako pomieszczenia magazynowe, stajnia dla koni i recepcja. W przedniej części budynku znajdują się 3 pomieszczenia magazynowe. Pomieszczenia te są połączone korytarzem i mają betonową podłogę, murowane ściany i izolowany sufit. Z korytarza francuskie drzwi zapewniają dostęp do podwórza. W pomieszczeniu magazynowym znajduje się instalacja paneli słonecznych umieszczonych na dachu oficyny. Środkowa część oficyny jest zaaranżowana jako stajnia dla koni. Znajduje się tu 8 boksów dla koni, pomieszczenie gospodarcze, pomieszczenie do pielęgnacji i miejsce do przechowywania siana / słomy. Boksy są wyposażone w częściowo drewniane, częściowo ocynkowane ściany przednie i działowe, murowane ściany tylne i właz zewnętrzny. Pomieszczenie gospodarcze ma podłogę wyłożoną kafelkami, ściany wyłożone panelami i izolowany sufit z wbudowanym oświetleniem. Istnieje również stajnia tylna/biegowa, która zapewnia dostęp do podwórza przez francuskie drzwi. W tylnej części oficyny znajduje się wielofunkcyjna recepcja. Przestrzeń ta ma kompletny aneks kuchenny, toaletę i 3 oddzielne pokoje, które mogą służyć jako przestrzeń do przechowywania lub gabinet/biuro. Recepcja ma podłogę wyłożoną kafelkami z ogrzewaniem podłogowym, stiukowe ściany i izolowany sufit. Do ogrzewania i chłodzenia pomieszczenia służy klimatyzacja, a francuskie drzwi zapewniają dostęp do zadaszonego tarasu znajdującego się z tyłu. Z tarasu roztacza się piękny widok na arenę zewnętrzną. INNE USŁUGI Nieruchomość posiada również zewnętrzną arenę, wybieg i pastwisko. Zewnętrzna arena (ok. 20×60 metrów) jest wyposażona w profesjonalną podłogę z piasku z płatkami i plastikowe ogrodzenie. Arena jest dodatkowo wyposażona w system zraszaczy i oświetlenie. Równolegle do stajni znajduje się padok, który jest wyposażony w osuszoną piaszczystą glebę z plastikowym ogrodzeniem. Za padokiem znajduje się miejsce na budowę lonżownika i chodniczka dla koni. Z tyłu działki znajduje się łąka, która jest ogrodzona płotem. Łąkę można opcjonalnie powiększyć o około 4 000 m² dodatkowej ziemi. CECHY * Prawie cały dom jest nowo wybudowany, a frontowa fasada została odrestaurowana. * Dom jest w pełni izolowany. * Okna domu mają przeszklenia HR ++. * Dom ma wysoki poziom wykończenia, drzwi panelowe, architrawy, wysokie listwy przypodłogowe i niestandardowe niestandardowe szafki. * Dom posiada ogrzewanie podłogowe (3 strefy). * Urządzenia kuchenne mogą być sterowane zdalnie za pomocą aplikacji na telefonie. * Sypialnie są wyposażone w połączenie UTP. * Lokalizacja ma 45 paneli słonecznych. * W domu i przy koniach znajduje się system kamer. * Dom posiada zmiękczacz wody o dużej pojemności. * Działka jest całkowicie ogrodzona. * Dostęp do działki przez 2 podjazdy i bramę przesuwną z ozdobnym ogrodzeniem. * Podwórko jest wyłożone cegłą i jest duży parking do przechowywania samochodów, przyczep i / lub ciężarówek. samochody, przyczepy i / lub mała ciężarówka. * Nieruchomość jest podzielona na strefy "mieszkalne". Zobacz więcej na: https://www.vansantvoort.nl/landelijk-object/vaartweg-32/

Page d'accueil: van-santvoort-makelaars
Comment contacter le fournisseur
* Ces champs doivent être remplis
Envoyer message
Autres annonces de ce propriétaire
Message
Copyright 1999-2025 • ehorses GmbH & Co. KG • ehorses.fr - pour particuliers et professionnels.
Acheter et vendre des chevaux.
Acheter et vendre des chevaux.
